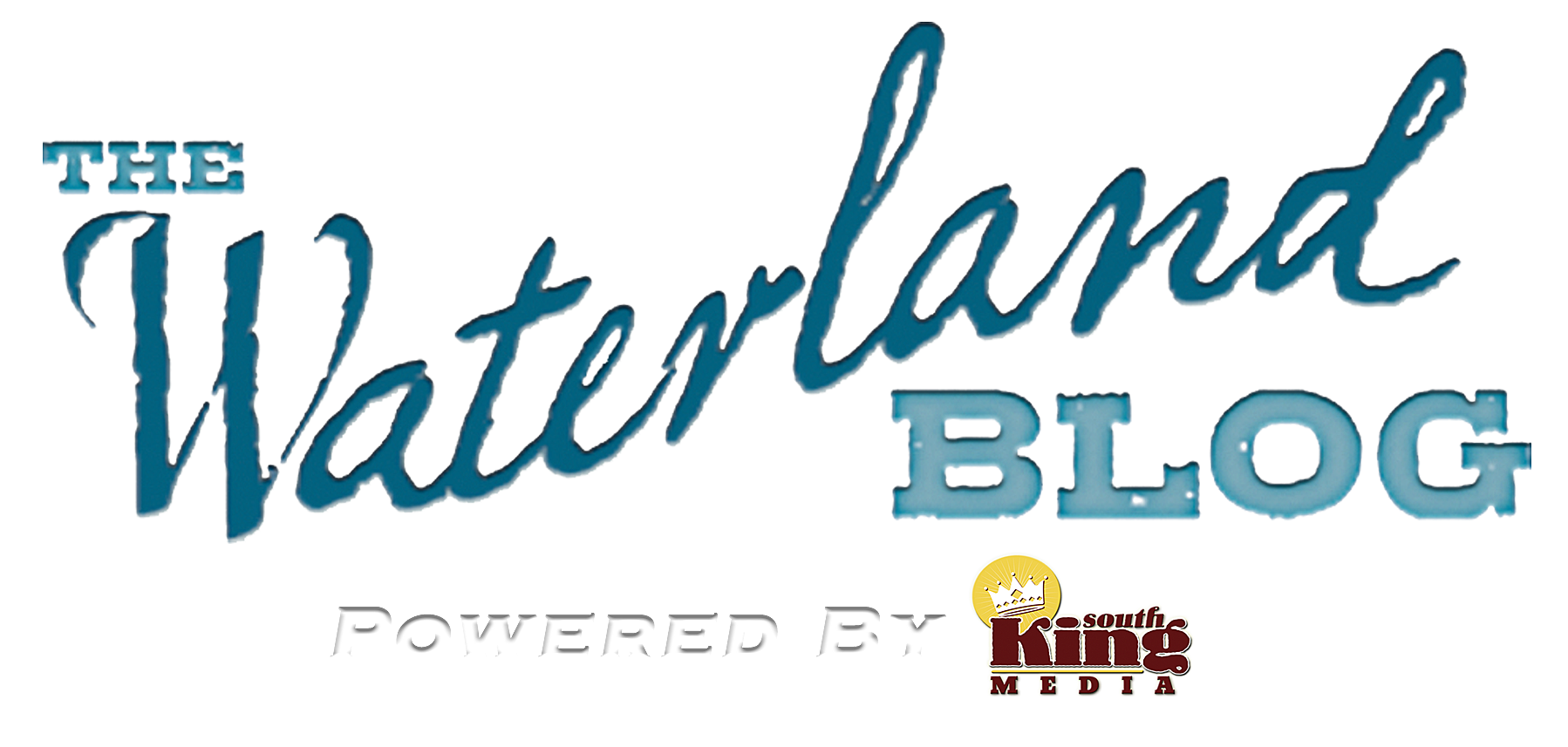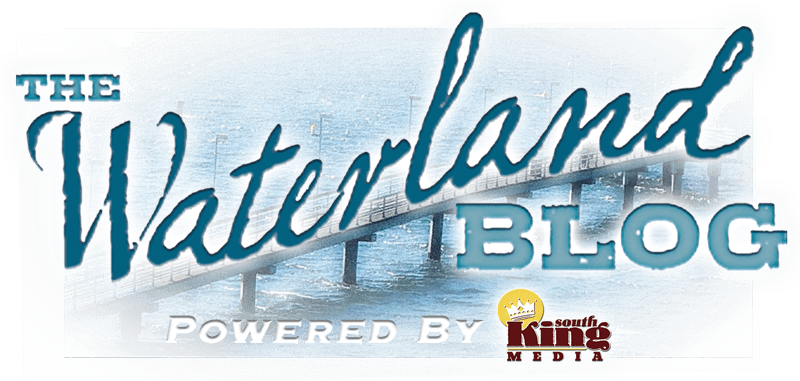Real Estate Sponsor Berkshire Hathaway HomeServices Northwest Real Estate will be holding nine Open Houses during this first weekend of 2019!
The first is a beautiful, finished high end new construction home in Renton:

Ready to move-in! Great looking story home with stone accents and large covered front porch. This spacious home has 4 bedrooms, 2.5 baths and a 2-car garage. Dramatic, stunning entry with vaulted ceilings and designer railing. Dream master bedroom with 5-piece master bath. Chefs delight kitchen with white cabinetry, island, slab granite, stainless appliances and walk in pantry. Ideal and desirable location. Well-sized lot is fully landscaped.WHEN:
- Saturday, Jan. 5: 1 – 3 p.m.
- Sunday, Jan. 6: Noon – 2 p.m.
- 17106 113th Ave SE, Renton, WA 98055 (MAP, or see below)
- List Price: $669,950
- MLS Number: 1396966
- Bedrooms: 4
- Bathrooms: 2.5
- Year Built: 2019
- Approximate House SqFt: 2,716 s.f.
- Approximate Lot SqFt: 7,260 s.f.
- Bath Off Master
- Dble Pane/Strm Windw
- Dining Room
- Vaulted Ceilings
- Pantry
- Walk-in Closet





Click here to view full, detailed listing.
Next is a another masterpiece from Award winning Green Canopy Homes:

Steps from the epicenter of the city this location affords a very walkable/bike-able lifestyle with easy access to all freeways and east side. Bus and Streetcar close by. High end finishes and thoughtful floor plans with attention to sustainability, and locally sourced materials breathes throughout. Great entertaining roof decks with views too. This is the last home with this layout. Targeting 4 Star Built Green.WHEN:
- Saturday, Jan. 5: 11 a.m. – 2 p.m.
- Sunday, Jan. 6: 11 a.m. – 2 p.m.
- 1656 S. Lane Street, Seattle, WA 98144 (MAP, or see below)
- List Price: $639,999
- MLS Number: 1396112
- Bedrooms: 2
- Bathrooms: 2
- Year Built: 2018
- Approximate House SqFt: 1,360 s.f.
- Approximate Lot SqFt: 1,076 s.f.
- Roof decks
- Views
- Green Canopy Home
- Bamboo/Cork
- Ceramic Tile
- Wall to Wall Carpet




Click here to view full, detailed listing.
Next is a brand new Burien home with contemporary style and a spacious open floor plan:

This beautiful new two story home features five bedrooms, four bathrooms, garage with extra shop/storage area, and a den/guest suite. The main floor living space opens to a designer island kitchen, great room and dining area with access to a covered outdoor living space. Master suite with luxurious five-piece bath and walk-in closet. Junior master with its own bath. Upstairs laundry. Large yard. Ideal location with easy access to downtown and more.WHEN:
- Saturday, Jan. 5: Noon – 3 p.m.
- Sunday, Jan. 6: Noon – 3 p.m.
- 16825 3rd Ave S., Burien, WA 98148 (MAP, or see below)
- List Price: $789,950
- MLS Number: 1364702
- Bedrooms: 5
- Bathrooms: 4
- Year Built: 2018
- Approximate House SqFt: 3,018 s.f.
- Approximate Lot SqFt: 7,245 s.f.
- Bath Off Master
- Dble Pane/Strm Windw
- Dining Room
- Vaulted Ceilings
- Walk-in Closet




Click here to view full, detailed listing.
Next up – Welcome Home to your 5-bedroom, like-new construction, completely remodeled home:

This home is equipped for easy living or added income with the possibility of a duplex. Fully equipped new kitchen that opens into your living room with two bedrooms & bath upstairs & a grand 3 bedrooms on the bottom floor with a bath. With no expense spared, live worry free and walk to the many new restaurants that White Center has to offer. This home / investment won’t last!WHEN:
- Saturday, Jan. 5: 11 a.m. – 2 p.m.
- List Price: $524,950
- MLS Number: 1395057
- Bedrooms: 5
- Bathrooms: 2
- Year Built: 1942
- Approximate House SqFt: 1,640 s.f.
- Approximate Lot SqFt: 3,300 s.f.




Click here to view full, detailed listing.
Next is a modern design home with two kitchens:

Newer construction minutes from downtown Seattle! Don’t miss this high end two story home with fully finished daylight basement. Main floor has dream kitchen and great room concept family room and dining room area. Upstairs spacious master bedroom has its own deck and full bath.Upstairs also has 2 more bedrooms, a full bath and a leisure loft or bonus room. Downstairs has 2 more bedrooms, full bath, rec room and a second kitchen or junior kitchen area (MIL). Must see!WHEN:
- Saturday, Jan. 5: Noon – 3 p.m.
- 10422 2nd Place SW, Seattle, WA 98146 (MAP, or see below)
- List Price: $649,950
- MLS Number: 1391497
- Bedrooms: 5
- Bathrooms: 3.5
- Year Built: 2016
- Approximate House SqFt: 2,710 s.f.
- Approximate Lot SqFt: 3,060 s.f.
- 2nd Kitchen
- Bath Off Master
- Dble Pane/Strm Windw
- Dining Room
- Vaulted Ceilings
- Walk-in Closet




Click here to view full, detailed listing.
Next up is a brand new home in Rainier Ridge, Lot 3:

Sound view, estate like feel! The home has five bedrooms, 3 bathrooms and 3-car garage. Spacious great room floor area includes a dream kitchen and great room. Ideal covered, outdoor living space. A den or bedroom is on the first floor with full bath. The master suite has a five piece bath and walk-in closet. Ultra convenient location, easy commute. Fully fenced and boat/RV parking. $5,000 closing costs credit if using preferred lender.WHEN:
- Saturday, Jan. 5: Noon – 3 p.m.
- Sunday, Jan. 6: Noon – 3 p.m.
- 1917 S. 224th Place, Des Moines, WA 98198 (MAP, or see below)
- List Price: $789,950
- MLS Number: 1376641
- Bedrooms: 5
- Bathrooms: 3
- Year Built: 2018
- Approximate House SqFt: 3,139 s.f.
- Approximate Lot SqFt: 9,000 s.f.
- Bath Off Master
- Dble Pane/Strm Windw
- Pantry
- Walk-in Closet



Click here to view full, detailed listing.
Next is a mid-century modern masterpiece located in coveted Normandy Terrace:

Gorgeous views of Puget Sound and Mountains. Ideal natural light-filled, great room concept floor plan opens to view deck. Spacious kitchen with 6 stool eating bar and double oven. Master suite is complete with 5 piece master bath, walk-in closet, fireplace and view deck. Over-sized family room down. Home has 4 bedrooms, den, extra finished room and 5 bathrooms. Efficient gas fired hot water heat. Lot A beach rights to the Cove!WHEN:
- Saturday, Jan. 5: 1 – 3 p.m.
- 18164 Normandy Terrace SW, Normandy Park, WA 98166 (MAP, or see below).
- List Price: $1,195,000
- MLS Number: 1370862
- Bedrooms: 4
- Bathrooms: 3.5
- Year Built: 1962
- Approximate House SqFt: 3,900 s.f.
- Approximate Lot SqFt: 12,647 s.f.
- Ceiling Fan(s)
- Dble Pane/Strm Windw
- Dining Room
- Fireplace in Mstr BR
- French Doors
- Security System
- Skylights
- Vaulted Ceilings
- Walk-in Closet



Click here to view full, detailed listing.
Next – say hello to Rainier Ridge, Lot 2 – 1 of 4 homes:

Well designed impressive new construction! It has five bedrooms, 3 bathrooms and 3-car garage. Spacious great room floor area includes a dream kitchen and great room. Ideal covered, outdoor living space. A den or bedroom is on the first floor with full bath. The master suite has a five piece bath and walk-in closet. Ultra convenient location, easy commute. Fully fenced and boat/RV parking. $5,000 closing costs credit if using preferred lender.WHEN:
- Saturday, Jan. 5: Noon – 3 p.m.
- Sunday, Jan. 6: Noon – 3 p.m.
- 1925 S. 224th Place, Des Moines, WA 98198 (MAP, or see below).
- List Price: $774,950
- MLS Number: 1269139
- Bedrooms: 5
- Bathrooms: 3
- Year Built: 2018
- Approximate House SqFt: 3,037 s.f.
- Approximate Lot SqFt: 10,900 s.f.
- Bath Off Master
- Dble Pane/Strm Windw
- Pantry
- Walk-in Closet



Click here to view full, detailed listing.
The final Open House is a home so nice you can vacation where you live!

Waterfront living at its finest! Captivating great room concept floor plan is an entertainer’s dream complete with vaulted ceilings and lots of natural light. Impeccable chef’s delight kitchen with cherry wood, designer tile floors, Viking appliances, eating bar and well-sized dining area. Main floor spacious deck has gas fireplace. Desirable master on the main! Lower level has another kitchen. Studio apartment with its own kitchen, entry and parking. Easy access to everything!WHEN:
- Friday, Jan. 4: 1 – 3 p.m.
- Sunday, Jan. 6: Noon – 3 p.m.
- 3208 S. Star Lake Rd, Auburn, WA 98001 (MAP, or see below)
- List Price: $1,045,000
- MLS Number: 1324946
- Bedrooms: 5
- Bathrooms: 3.5
- Year Built: 2008
- Approximate House SqFt: 4,716 s.f.
- Approximate Lot SqFt: 19,630 s.f.
- 2nd Kitchen
- Wine Cellar
- Bath Off Master
- Built-In Vacuum
- Dble Pane/Strm Windw
- Dining Room
- French Doors
- High Tech Cabling
- Security System
- Vaulted Ceilings
- Pantry
- Walk-in Closet
- Deck
- Outbuildings
- Patio
- RV Parking
- Sprinkler System




Click here to view full, detailed listing.
]]>Click here to view all of Berkshire Hathaway’s Open Houses, and click here to “Like” and follow them on Facebook.

