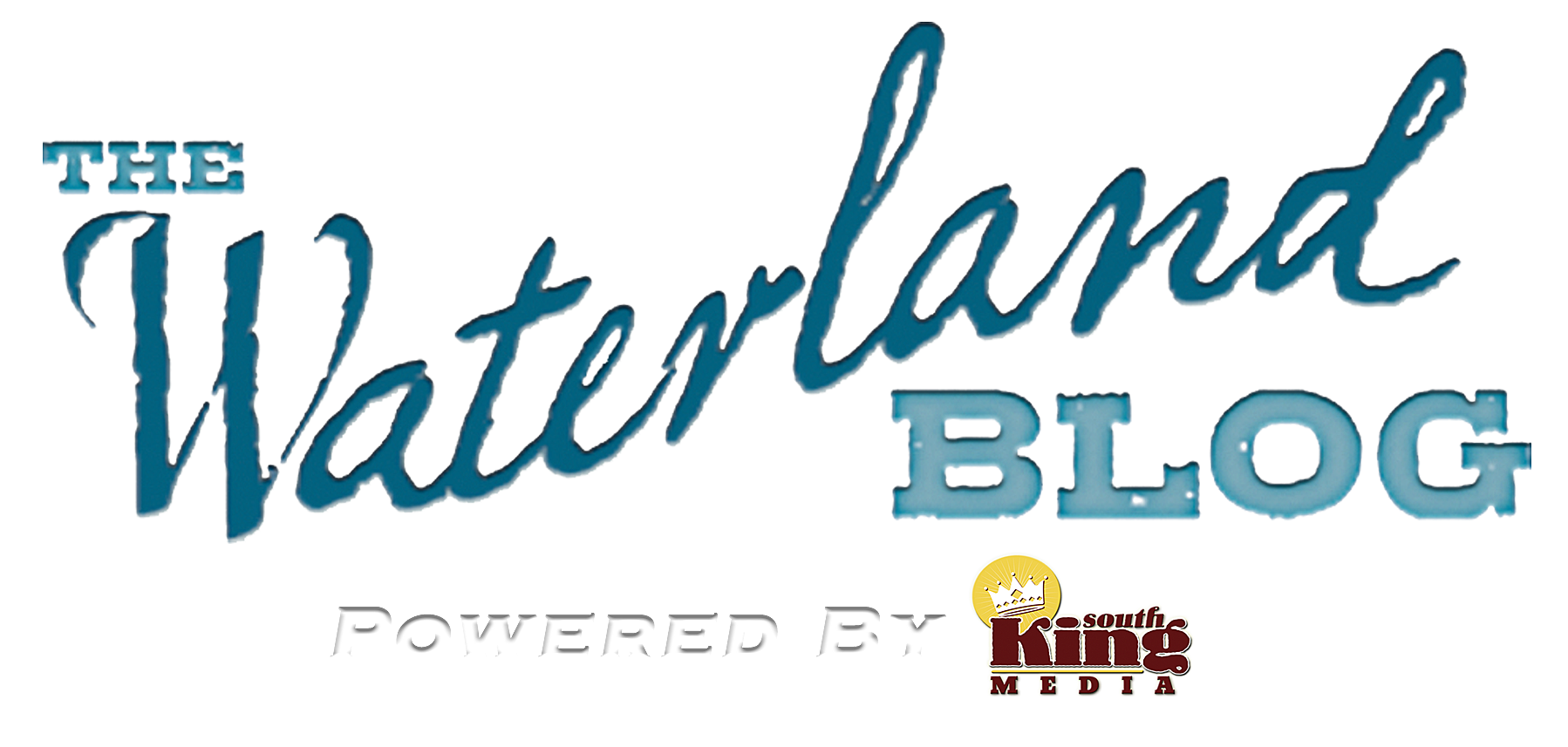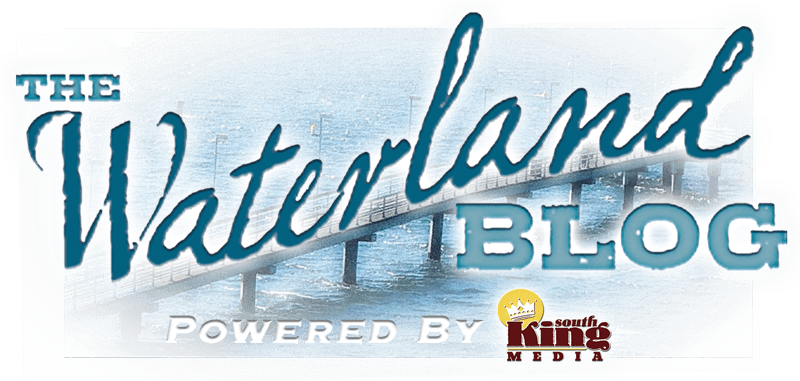Real Estate Sponsor Berkshire Hathaway HomeServices Northwest Real Estate will be holding nine great Open Houses this weekend!
The first Open House is a mid-century modern masterpiece located on coveted Normandy Terrace:

Gorgeous views of Puget Sound and Mountains. Ideal natural light-filled, great room concept floor plan opens to view deck. Spacious kitchen with 6 stool eating bar and double oven. Master suite is complete with 5 piece master bath, walk-in closet, fireplace and view deck. Over-sized family room down. Home has 4 bedrooms, den, extra finished room and 5 bathrooms. Efficient gas fired hot water heat. Lot A beach rights to the Cove!WHEN:
- Friday, Oct. 5: 4 – 6 p.m.
- Saturday, Oct. 6: Noon – 3 p.m.
- Sunday, Oct. 7: 11 a.m. – 1 p.m.
- 18164 Normandy Terrace SW, Normandy Park, WA 98166 (MAP, or see below).
- List Price: $1,195,000
- MLS Number: 1370862
- Bedrooms: 4
- Bathrooms: 3.5
- Year Built: 1962
- Approximate House SqFt: 3,900 s.f.
- Approximate Lot SqFt: 12,647 s.f.
- Ceiling Fan(s)
- Dble Pane/Strm Windw
- Dining Room
- Fireplace in Mstr BR
- French Doors
- Security System
- Skylights
- Vaulted Ceilings
- Walk-in Closet








 Click here to view full, detailed listing.
Click here to view full, detailed listing.
The next home is a picture-perfect cottage on a shy 1/2 acre lot near Glen Acres:

Everything you need is right here in this beautifully remodeled 540 sq ft 1 bed/1 bath house with a bright and spacious kitchen. Why pay condo dues and special assessments when you can enjoy your own home with a fenced yard, plenty of space for gardening and 2 storage shed for toys and hobbies. Location-Location-Location! Walk to local fruit stand and golf. Minutes From I-5-405-509 & Seatac & only a Short Commute to Downtown Seattle.WHEN:
- Saturday, Oct. 6: 11 a.m. – 2 p.m.
- Sunday, Oct. 7: 1 – 4 p.m.
- 11403 14th Ave S., Seattle, WA 98168 (MAP, or see below).
- List Price: $295,000
- MLS Number: 1367438
- Bedrooms: 1
- Bathrooms: 1
- Year Built: 1936
- Approximate House SqFt: 540 s.f.
- Approximate Lot SqFt: 19,200 s.f.
- Walk-in Closet
- Fenced-Partially
- Outbuildings
- Patio






 Click here to view full, detailed listing.
Click here to view full, detailed listing.
The next home is a beautifully updated 2 bedroom 1 bath craftsman style home near Top Hat:

Living room, dining room and bedrooms flow together over beautiful hardwood floors and through arched entryways. The kitchen is light and bright with updated appliance and granite counters. It opens to a huge fully fenced back yard with a patio, perfect for BBQs and play. Detached garage with plenty off street parking. This Home blends highest quality materials & workmanship with Legendary Craftsman Charm! Easy commute to downtown.WHEN:
- Saturday, Oct. 6: 11 a.m. – 2 p.m.
- Sunday, Oct. 7: 10 a.m. – Noon
- 11054 2nd Ave S., Seattle, WA 98168 (MAP, or see below).
- List Price: $390,000
- MLS Number: 1369499
- Bedrooms: 2
- Bathrooms: 1
- Year Built: 1948
- Approximate House SqFt: 910 s.f.
- Approximate Lot SqFt: 7,500 s.f.




 Click here to view full, detailed listing.
Click here to view full, detailed listing.
The next Open House is a rare find – a very charming home with a white picket fence and large front porch:

Large open concept living room, dining room, and kitchen on the main floor with 3 spacious bedrooms including roomy Master Suite upstairs with his and hers closets. This home feels like new construction with fresh paint, flooring, remodeled kitchen, gas fireplace and more…private patio, huge off street parking for up to 6 cars, attached garage, walking distance to downtown Des Moines!WHEN:
- Saturday, Oct. 6: 1 – 3 p.m.
- 20621 12th Ave S., SeaTac, WA 98198 (MAP, or see below).
- List Price: $365,000
- MLS Number: 1359498
- Bedrooms: 3
- Bathrooms: 2.25
- Year Built: 1999
- Approximate House SqFt: 1,360 s.f.
- Approximate Lot SqFt: 4,308 s.f.






 Click here to view full, detailed listing.
Click here to view full, detailed listing.
Next up is a contemporary style new home in Burien’s Blakley Manor neighborhood, with a spacious open floor plan:

This beautiful two story home features five bedrooms, four bathrooms, garage with extra shop/storage area, and a den/guest suite. The main floor living space opens to a designer island kitchen, great room and dining area with access to a covered outdoor living space. Master suite with luxurious five-piece bath and walk-in closet. Junior master with its own bath. Upstairs laundry. Large yard. Ideal location with easy access to downtown and more.WHEN:
- Saturday, Oct. 6: Noon – 3 p.m.
- Sunday, Oct. 7: 1 – 4 p.m.
- 16815 3rd Ave S., Burien, WA 98148 (MAP, or see below)
- List Price: $799,950
- MLS Number: 1293928
- Bedrooms: 5
- Bathrooms: 3.75
- Year Built: 2018
- Approximate House SqFt: 3,018 s.f.
- Approximate Lot SqFt: 7,201 s.f.
- Bath Off Master
- Dble Pane/Strm Windw
- Dining Room
- Vaulted Ceilings
- Walk-in Closet
















 Click here to view full, detailed listing.
Click here to view full, detailed listing.
The next home is a desirable 1954 traditional brick Rambler in outstanding Burien location:

Captivating home with slate entry and large living room with gorgeous hardwood floors. Spacious kitchen with ample counter space and room for an island or nook table. Dining room had real hardwood flooring. 3 well sized bedrooms. Actual utility room with sink. Bonus room or 4th bedrooms. Lots of storage throughout home. Over-sized 1 car carport. Huge flat, usable and fully fenced lot. Easy commute and access to services.WHEN:
- Saturday, Oct. 6: Noon – 3 p.m.
- 14223 2nd Ave SW, Burien, WA 98166 (MAP, or see below)
- List Price: $459,950
- MLS Number: 1368139
- Bedrooms: 4
- Bathrooms: 1
- Year Built: 1954
- Approximate House SqFt: 1,580 s.f.
- Approximate Lot SqFt: 9,800 s.f.
- Dble Pane/Strm Windw
- Dining Room
- Outbuildings
- Patio
- Shop




 Click here to view full, detailed listing.
https://callielagasca.bhhsnwrealestate.com/ListingDetails/18164-Normandy-Terrace-SW-Normandy-Park-WA-98166/1370862
Click here to view full, detailed listing.
https://callielagasca.bhhsnwrealestate.com/ListingDetails/18164-Normandy-Terrace-SW-Normandy-Park-WA-98166/1370862
Next is a captivating, immaculate new 5-bedroom home in Tukwila:

This immaculate home has it all — ideal location, high quality finishes and a contemporary great room design. Main floor den and bathroom with shower. This home features quartz counters, soft close cabinetry, gas range, walk-in pantry, and hardwood-look flooring. Dream master bedroom with vaulted ceilings, five-piece bath and walk-in closet. Covered outdoor area is perfect for year round use. Landscaped and fenced. Easy access to downtown, airport, light rail and buses.WHEN:
- Friday, Oct. 5: 1 – 4 p.m.
- Saturday, Oct. 6: 1 – 4 p.m.
- Sunday, Oct. 7: 1 – 4 p.m.
- 14411 45th Lane S., Tukwila, WA 98168 (MAP, or see below)
- List Price: $649,950
- MLS Number: 1348322
- Bedrooms: 5
- Bathrooms: 2.75
- Year Built: 2018
- Approximate House SqFt: 2,930 s.f.
- Approximate Lot SqFt: 7,475 s.f.
- Bath Off Master
- Dble Pane/Strm Windw
- Dining Room
- Pantry
- Walk-in Closet













 Click here to view full, detailed listing.
Click here to view full, detailed listing.
Next up is a modern design, newer construction minutes from downtown Seattle:

Dont miss this high end two story home with a daylight basement. Main floor has dream kitchen and a great room concept floor plan. Kitchen has over-sized breakfast bar. Upstairs has a spacious master bedroom complete with its own deck. Upstairs has two more bedrooms, a full bath and a leisure loft or bonus room. Downstairs has two more bedrooms, full bath and a large rec room. Ideal location has easy access to everything. Must see!WHEN:
- Saturday, Oct. 6: 11 a.m. – 2 p.m.
- Sunday, Oct. 7: Noon – 3 p.m.
- 10428 2nd Place SW, Seattle, WA 98146 (MAP, or see below)
- List Price: $680,000
- MLS Number: 1356702
- Bedrooms: 5
- Bathrooms: 3.5
- Year Built: 2016
- Approximate House SqFt: 2,710 s.f.
- Approximate Lot SqFt: 3,060 s.f.
- Bath Off Master
- Dble Pane/Strm Windw
- Dining Room
- Vaulted Ceilings


















 Click here to view full, detailed listing.
Click here to view full, detailed listing.
The final Open House is a contemporary style with a desirable location:

Home features 5 bedrooms, 3 bathrooms and a two car garage. Ideal bedroom on the main with full bath. The main floor also has a great room concept that accessing a perfect outdoor living space. The second floor master has a five-piece master bath, walk-in closet, three more bedrooms, laundry and a bonus room. This location is minutes from downtown Seattle with easy access to everything. Walk to light rail station. Fully fenced and RV parking.WHEN:
- Saturday, Oct. 6: Noon – 3 p.m.
- Sunday, Oct. 7: Noon – 3 p.m.
- 3426 S. 164th Street, SeaTac, WA 98188 (MAP, or see below)
- List Price: $659,950
- MLS Number: 1298686
- Bedrooms: 5
- Bathrooms: 3
- Year Built: 2018
- Approximate House SqFt: 2,794 s.f.
- Approximate Lot SqFt: 2,794 s.f.
- Bath Off Master
- Dble Pane/Strm Windw
- Dining Room
- Vaulted Ceilings
- Pantry
- Walk-in Closet





 Click here to view full, detailed listing.
Click here to view full, detailed listing.
Click here to view all of Berkshire Hathaway’s Open Houses, and click here to “Like” and follow them on Facebook.]]>

