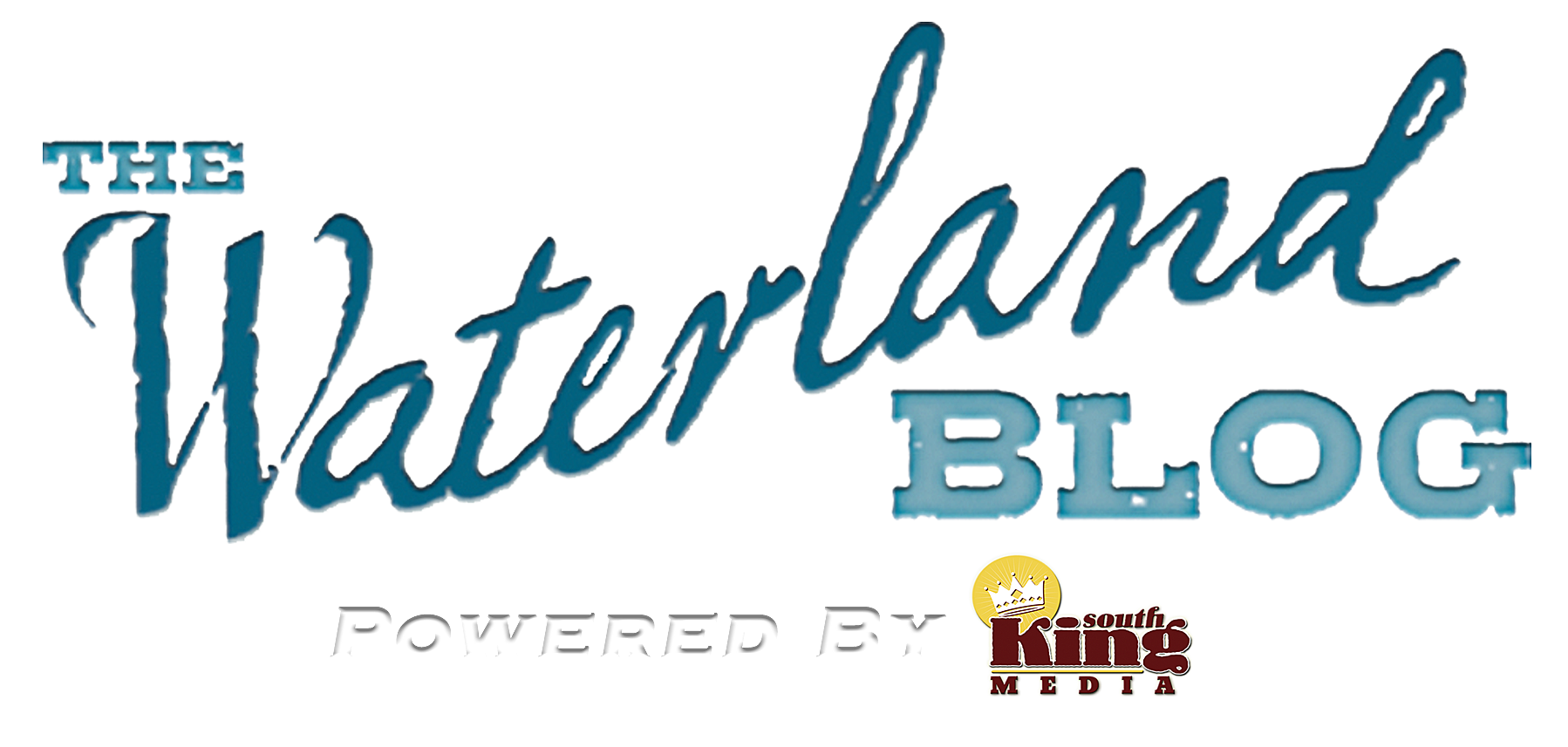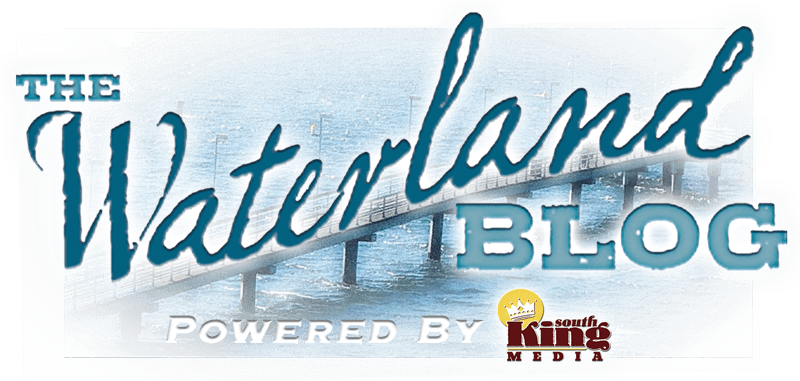Real Estate Sponsor Berkshire Hathaway HomeServices Northwest Real Estate will be holding eight Open Houses this weekend!
The first Open House is a remarkable one-of-a-kind opportunity to live and own a home & run a great business:

Come visit Wildwood Place and see the endless possibilities this beautiful vintage home has to offer. Enter into an amazing open living room with huge dining & updated chefs kitchen. Upper level with master suite, additional bedrooms and don’t miss the extra story with more space & rooms! Lower level has been re-done as well. Manicured and private backyard overlooking the ravine. Truly a special home!WHEN:
- Sunday, Mar. 31: 1 – 4 p.m.
- 4518 SW Wildwood Place, West Seattle, WA 98136 (MAP, or see below)
- List Price: $1,100,000
- MLS Number: 1419753
- Bedrooms: 6
- Bathrooms: 3
- Year Built: 1923
- Approximate House SqFt: 3,420 s.f.
- Approximate Lot SqFt: 12,750 s.f.
- Bath Off Master
- Dining Room
- French Doors
- Vaulted Ceilings
- Walk-in Closet




Click here to view full, detailed listing.
The next Open House is a condo on Alki with City & Sound Views:

Spacious 2 bedroom, 1.75 bath home on single level w/master suite & laundry in unit. Corner location w/large windows, provides privacy & skyline view from front balcony. Enjoy community room, shared outdoor patio, & sauna, in secure entry building. Nestled between Saltys & Marination; you can travel Harbor Ave by foot, bike, bus or car. Walk to water taxi for a quick ride to Downtown Seattle. Don’t miss your chance to spend this summer living at the beach!WHEN:
- Saturday, Mar. 30: 1 – 4 p.m.
- Sunday, Mar. 31: 11 a.m. – 1 p.m.
- 1727 Harbor Ave SW Unit N301, West Seattle, WA 98126 (MAP, or see below)
- List Price: $698,000
- MLS Number: 1419201
- Bedrooms: 2
- Bathrooms: 1.75
- Year Built: 1973
- Approximate House SqFt: 1,380 s.f.
- Approximate Lot SqFt: 9,360 s.f.
- Balcony/Deck/Patio
- End Unit
- Insulated Windows
- Master Bath
- Club House
- Sauna




Click here to view full, detailed listing.
The next house is located in a Redondo Boardwalk Neighborhood:

Almost waterfront! Breath-taking Puget Sound Views! Captivating Cape Cod beach house. Impeccable condition throughout. Covered coast-style front porch. Remodeled kitchen features slab counters and stainless appliances. Ideal floor plan boasts over-sized dining room and spacious front room. Dream master suite with walk-in closet, gas fireplace, vaulted ceilings, five piece master bath and view deck. All located on a corner lot adorned with a white picket fence.WHEN:
- Friday, Mar. 29: 2 – 5 p.m.
- Saturday, Mar. 30: 1:30 – 3:30 p.m.
- Sunday, Mar. 31: 11 a.m. – 1 p.m.
- 28102 8th Ave S., Des Moines, WA 98198 (MAP, or see below)
- List Price: $539,950
- MLS Number: 1415044
- Bedrooms: 3
- Bathrooms: 2
- Year Built: 1920
- Approximate House SqFt: 1,800 s.f.
- Approximate Lot SqFt: 3,870 s.f.
- Bath Off Master
- Ceiling Fan(s)
- Dble Pane/Strm Windw
- Dining Room
- Fireplace in Mstr BR
- Jetted/Soaking Tub
- Security System
- Solarium/Atrium
- Vaulted Ceilings
- Walk-in Closet




Click here to view the full, detailed listing.
The next Open House has spectacular sunsets, boardwalk strolls, seasonal Farmers Markets, concerts in the park, trail hikes and more, all just footsteps from your front door in this Des Moines Condo:

Boat lover’s paradise here at The Cliff House overlooking The Des Moines Marina. This spacious end unit condo welcomes you with walls of windows offering a backdrop for every season of endless sound and mountain views. Over 1,600 sq feet with two bedrooms, two tastefully remodeled bathrooms and a beautiful designer kitchen with custom cabinetry.WHEN:
- Saturday, Mar. 30: 11 a.m. – 2 p.m.
- Sunday, Mar. 31: 1 – 4 p.m.
- 22211 Cliff Ave S., Unit 101, Des Moines, WA 98198 (MAP, or see below)
- List Price: $574,900
- MLS Number: 1372762
- Bedrooms: 2
- Bathrooms: 1.75
- Year Built: 1980
- Approximate House SqFt: 1,606 s.f.
- Balcony/Deck/Patio
- Disabled Access
- End Unit
- Ground Floor
- Insulated Windows
- Master Bath
- Walk-in Closet



Click here to view full, detailed listing.
Next up is a brand new 3-bedroom home with a separate entrance ground floor potential AIR BNB:

With all today’s finest modern finishes & amenities this home includes an exclusive parking spot and has no HOA dues! Targeting Four Star Built Green this home has all the energy cost saving features you expect like blown in insulation, dual flush toilets, LOW VOC Paints/Finishes & low flow water fixtures. To top things off, enjoy urban living at its finest with evenings celebrated on your roof top deck!WHEN:
- Sunday, Mar. 31: Noon – 2 p.m.
- 5604-B 25th Ave SW, West Seattle, WA 98106 (MAP, or see below)
- List Price: $599,900
- MLS Number: 1398829
- Bedrooms: 3
- Bathrooms: 2.5
- Year Built: 2019
- Approximate House SqFt: 1,651 s.f.
- Approximate Lot SqFt: 1,010 s.f.
- Bath Off Master
- Dble Pane/Strm Windw
- Walk-in Closet



Click here to view full, detailed listing.
Next up – Welcome Home to 3400 SF + targeting four star Built Green oasis:

Featuring all today’s finest modern finishes with a possible ground floor ADU/Mother-in-law ready to be completed and or used as a bonus/ media room! Wine and dine your guest in your grand kitchen featuring lacquer self-close cabinets with floor to ceiling windows & easy access to your over-sized 773 SF roof top deck! Grohe water fixtures & high efficiency mini splits for cooling and heating! Easy access to I-5 to Seattle & 405!WHEN:
- Saturday, Mar. 30: 1 – 3:30 p.m.
- 521 SW 3rd Place, Renton, WA 98057 (MAP, or see below)
- List Price: $879,888
- MLS Number: 1423362
- Bedrooms: 5
- Bathrooms: 3
- Year Built: 2019
- Approximate House SqFt: 3,447 s.f.
- Approximate Lot SqFt: 6,747 s.f.
- 2nd Kitchen
- Bath Off Master
- Dble Pane/Strm Windw
- Dining Room
- High Tech Cabling
- Security System
- Pantry
- Walk-in Closet




Click here to view full, detailed listing.
Next is an FHA-approved Top Floor End Unit Condo w/Vaulted Ceilings, Hardwood Floors & Ceramic Tiling, Double Pane Windows, Covered Patio:

1 Covered parking space & 1 Single Car Garage/Storage, close proximity to shopping, schools & a daycare. Property is vacant and move in ready.WHEN:
- Saturday, Mar. 30: 11 a.m. – 2 p.m.
- 11002 SE Petrovitsky Rd Unit F304, Renton, WA 98055 (MAP, or see below)
- List Price: $260,000
- MLS Number: 1416335
- Bedrooms: 3
- Bathrooms: 2
- Year Built: 1993
- Approximate House SqFt: 1,237 s.f.
- Balcony/Deck/Patio
- End Unit
- Insulated Windows
- Master Bath
- Top Floor
- Vaulted Ceilings




Click here to view full, detailed listing.
The final Open House is a home so nice you can vacation where you live!

Waterfront living at its finest! Captivating great room concept floor plan is an entertainer’s dream complete with vaulted ceilings and lots of natural light. Impeccable chef’s delight kitchen with cherry wood, designer tile floors, Viking appliances, eating bar and well-sized dining area. Main floor spacious deck has gas fireplace. Desirable master on the main! Lower level has another kitchen. Studio apartment with its own kitchen, entry and parking. Easy access to everything!WHEN:
- Saturday, Mar. 30: Noon – 3 p.m.
- Sunday, Mar. 31: Noon – 3 p.m.
- 3208 S. Star Lake Rd, Auburn, WA 98001 (MAP, or see below)
- List Price: $964,950
- MLS Number: 1324946
- Bedrooms: 5
- Bathrooms: 3.5
- Year Built: 2008
- Approximate House SqFt: 4,716 s.f.
- Approximate Lot SqFt: 19,630 s.f.
- 2nd Kitchen
- Wine Cellar
- Bath Off Master
- Built-In Vacuum
- Dble Pane/Strm Windw
- Dining Room
- French Doors
- High Tech Cabling
- Security System
- Vaulted Ceilings
- Pantry
- Walk-in Closet
- Deck
- Outbuildings
- Patio
- RV Parking
- Sprinkler System





Click here to view full, detailed listing.
]]>Click here to view all of Berkshire Hathaway’s Open Houses, and click here to “Like” and follow them on Facebook.

